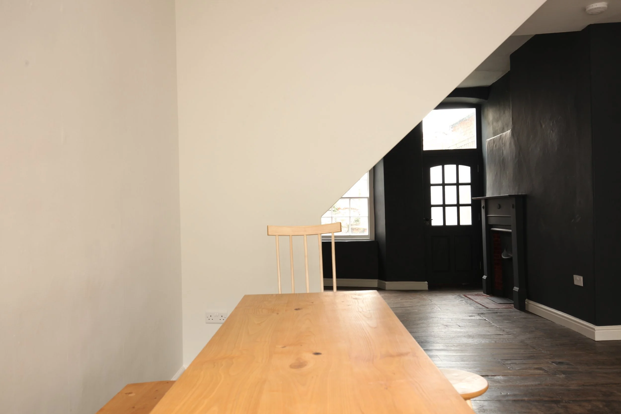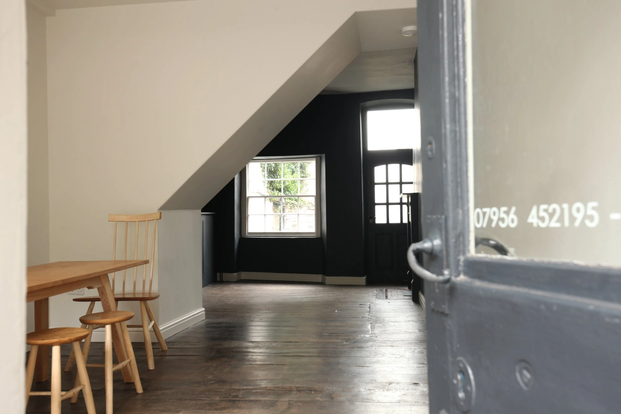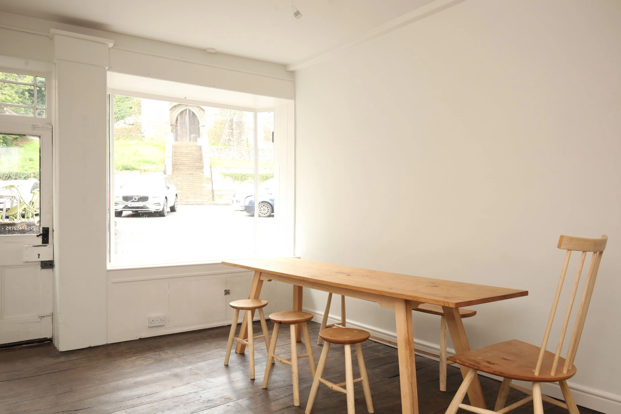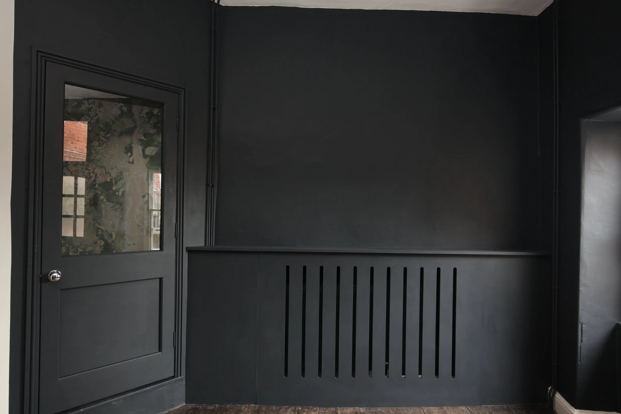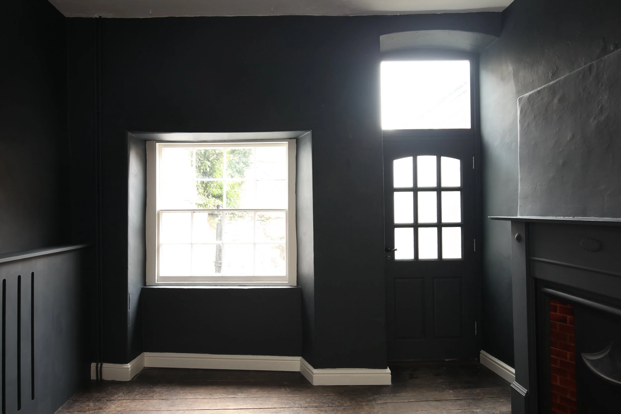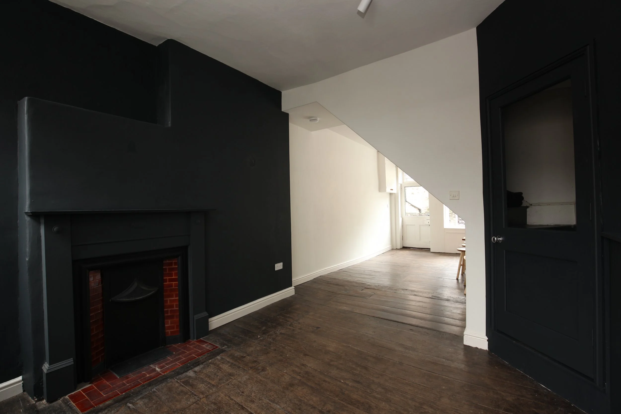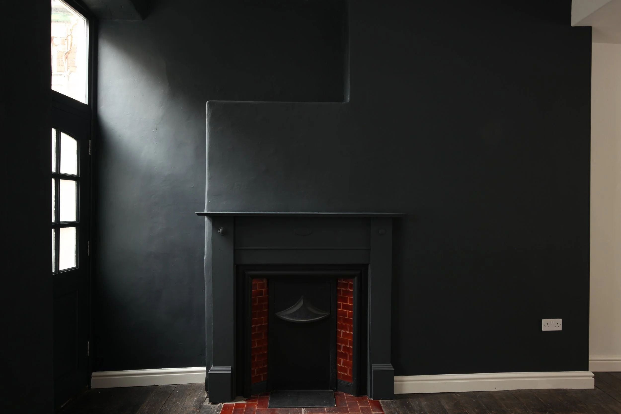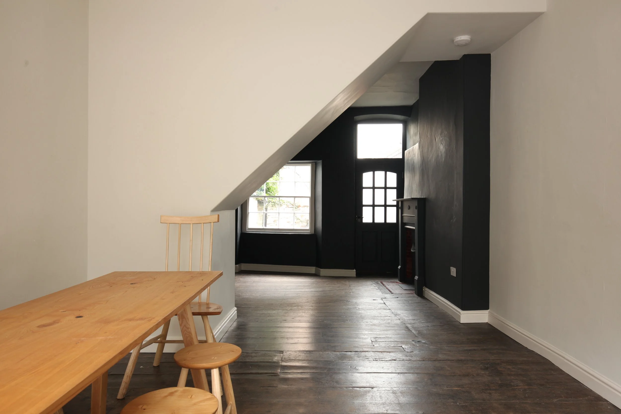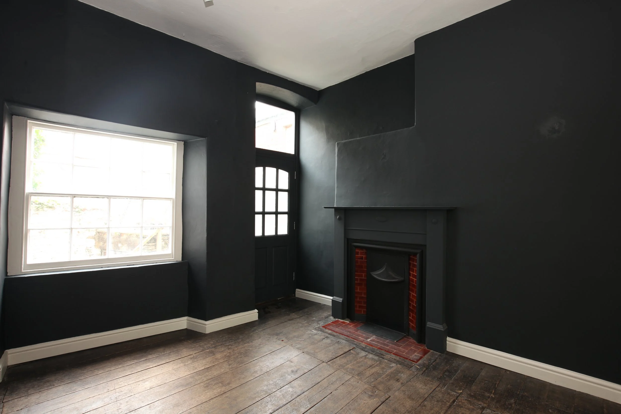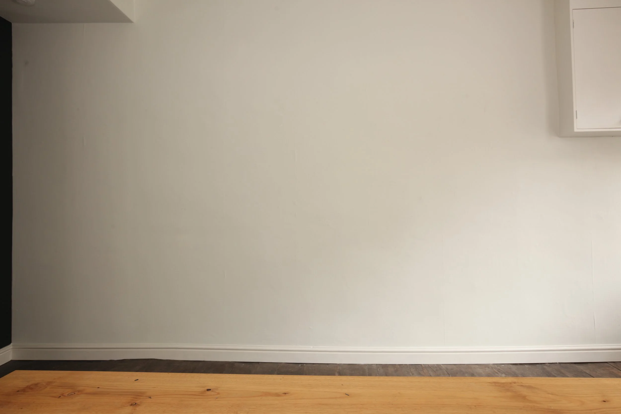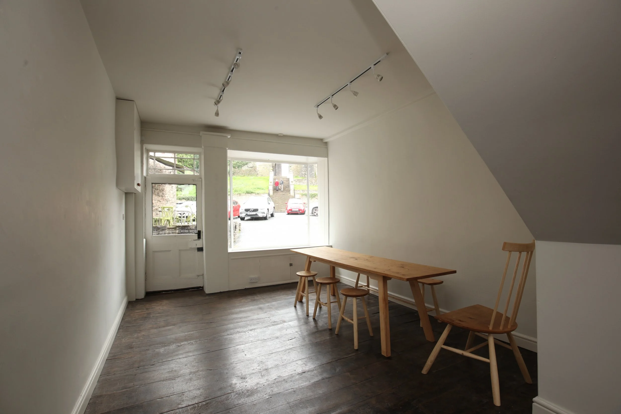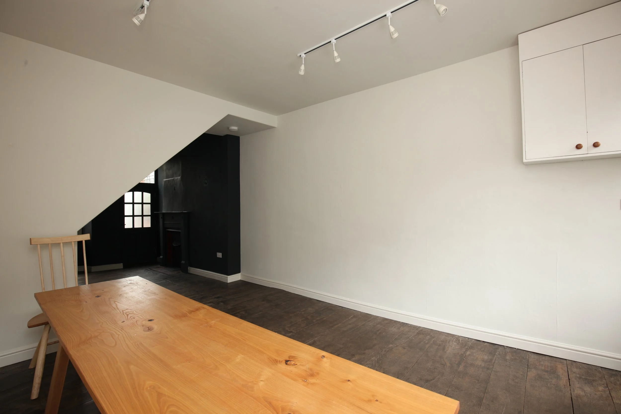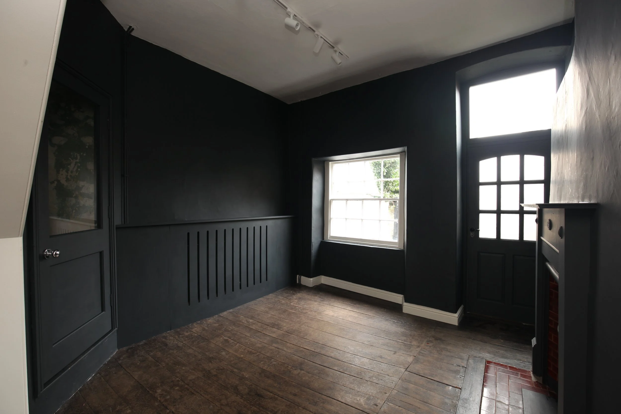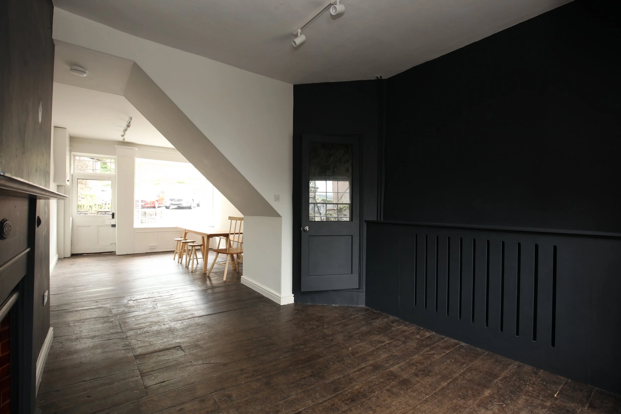The Gallery
Right-click to download the floor plan to your computer
The buttons will download files in PDF, USDZ, IFC, and CSV format
USDZ is an Augmented Reality file format which will enable a walkthrough of the gallery on any modern Apple mobile device
IFC is a 3D file format which will open in Adobe Acrobat, SketchUp, and AutoCAD-compatible programs on any computer
The CSV file contains the dimensions of each wall
On a mobile device, these downloads will be found in your ‘Files’ app - they might not open on a webpage
(NB: While every effort has been made to give accurate dimensions, these files should be treated as a guide only. The sloping stairwell is not included in the plan and hanging on these walls is not permitted)
